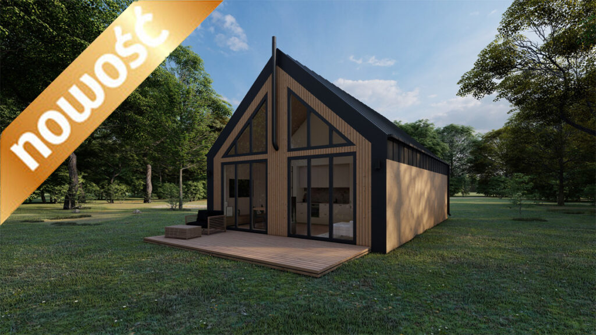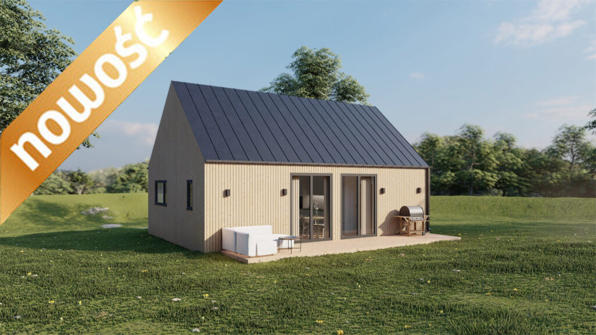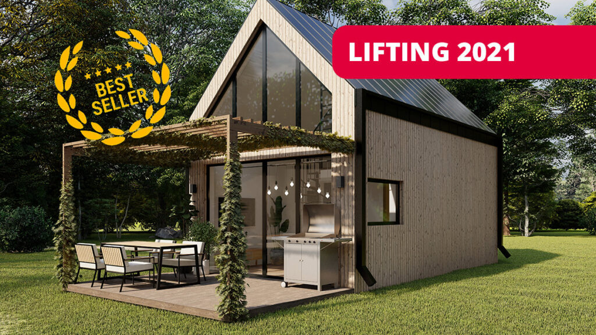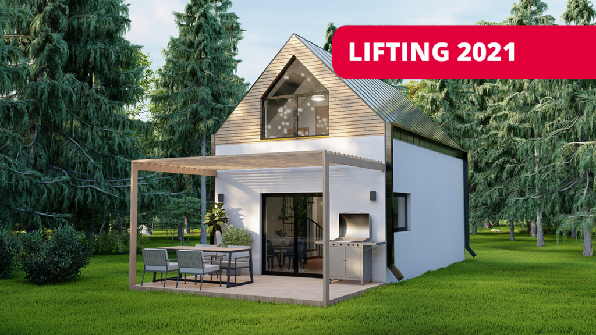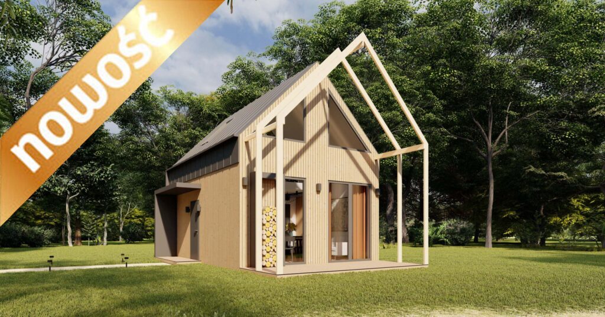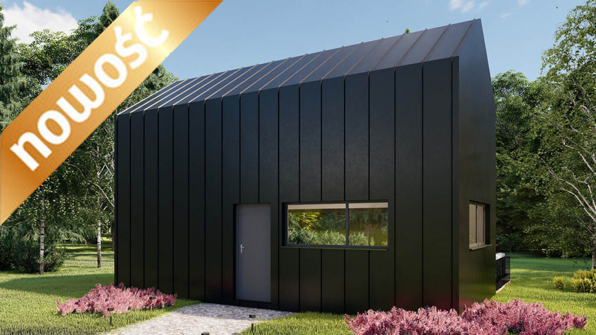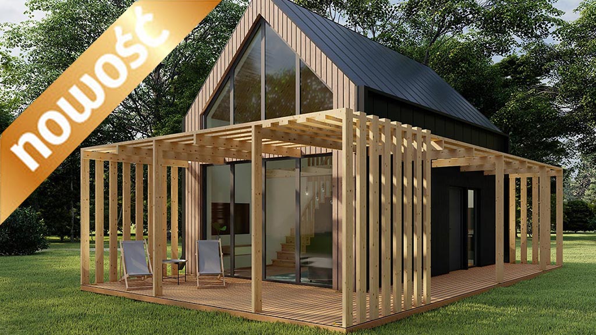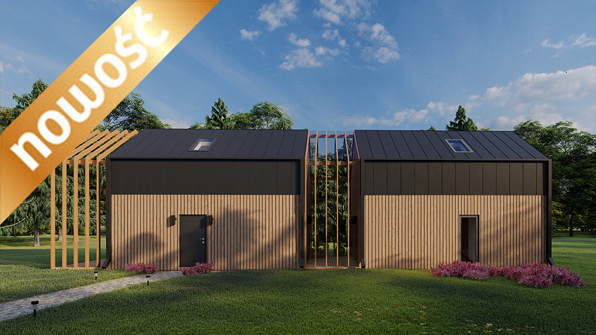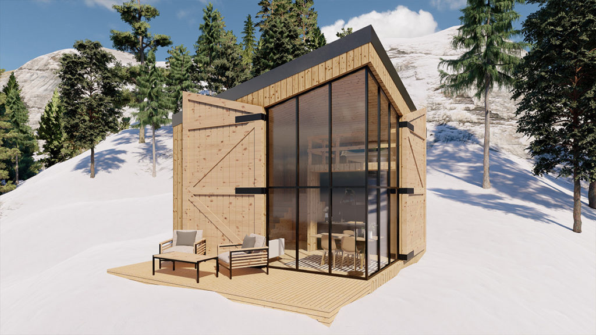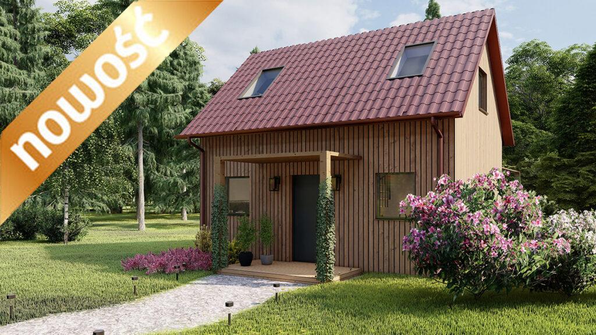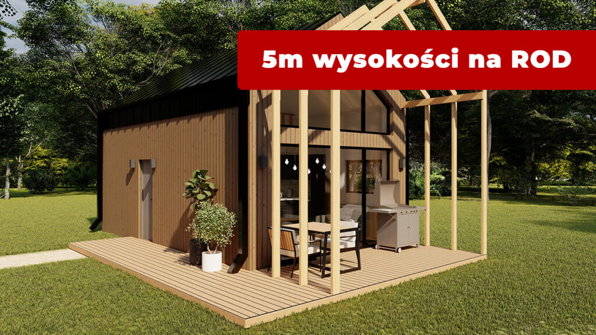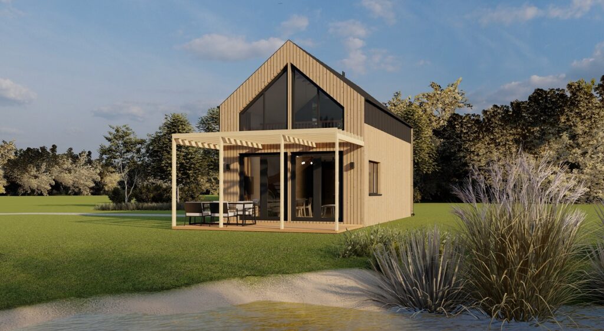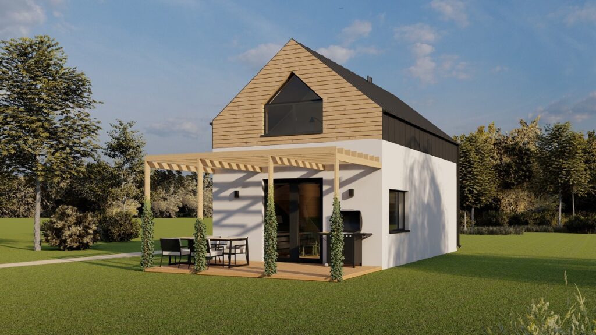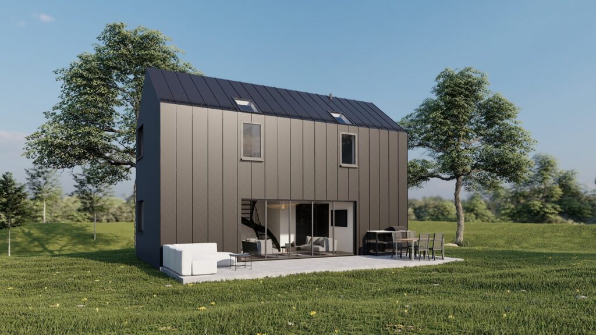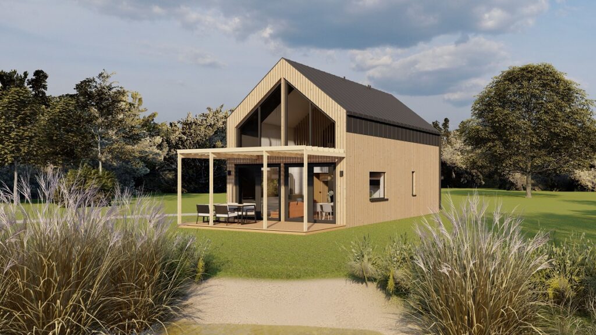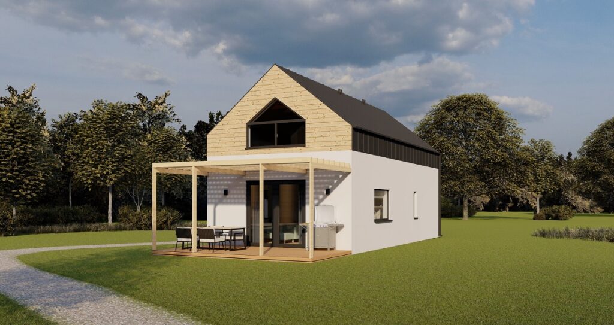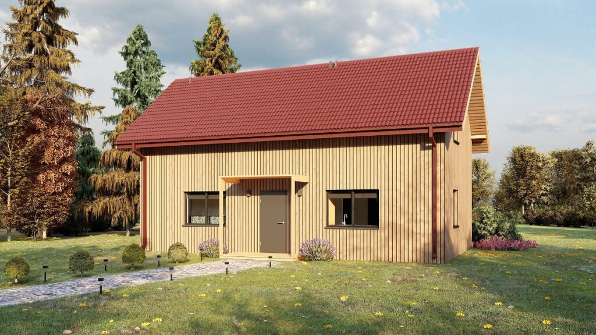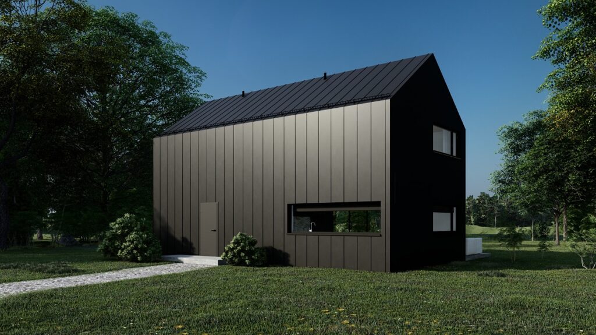Terrace Smart
Covered terrace

The Terrace Smart House is a HOME for clients whose life will be lived not in, but next to the house, the covered terrace in the contour of the building will be perfect for cloudy days.
-
Living room with kitchenette, bathroom, terrace
-
Accommodation for
2 persons
-
Surface
18 m2 +10m2 terrace (covered)
-
Year-round
Yes
Price from 60,980 PLN
The basic price includes:
- Materials including labour:
- External walls - building structure,
- Partition wall construction,
- Triple-glazed window joinery - energy efficient,
- Exterior steel door in graphite,
- Roof structure with felt roofing,
- External façade of the building,
- External sills,
- Window lintels,
- terrace with foundation of 9.2 m2 made of C-24 14.5 mm x 4.5 mm structural timber, terrace lighting
Tailor-made HOME with HowSmart
At HowSmart, you decide how much you will pay - select packages, their price will be added to the basic price.
Current price
PLN 60,980
PLN + 8% VAT
Send us a request for the project of your choice
The basic price includes:
- Materials including labour:
- External walls - building structure,
- Partition wall construction,
- Triple-glazed window joinery - energy efficient,
- Exterior steel door in graphite,
- Roof structure with felt roofing,
- External façade of the building,
- External sills,
- Window lintels,
- terrace with foundation of 9.2 m2 made of C-24 14.5 mm x 4.5 mm structural timber, terrace lighting
Project description
The Terrace Smart 5 house is a home for clients whose life will be lived not in, but next to the house, the covered terrace in the contour of the building will be perfect for cloudy days. The house is year-round and energy-efficient. Inside, we will find a living room with a kitchen and a bathroom. The large front glazing will provide us with ideal light in the room. The Terrace Smart 5 house is ideal for resort clients as well as those with plots of land on RODs, as it is less than five metres high at its highest point.
| Building area | 34,5 m2 |
| Total area | 34,5 m2 |
| Building height | 4,75 m |
| Dimensions of the building | Width 4.6 m x 7.5 m long height 4.75 m |
| Number of bedrooms | 1 |
| Maximum number of persons | 2 |
| Mezzanine | NO |
| Bathroom | YES |
| Kitchen | YES |
| Heating | Electric |
| Year-round | YES |
| Roof pitch | 45 degrees |
| Terrace area | 9,2 m2 |
| Type of foundation | pillars or plate |
| Insulation | mineral wool 15cm/20cm |
| Windows | triple-glazed energy-saving windows below U=0.9 |
