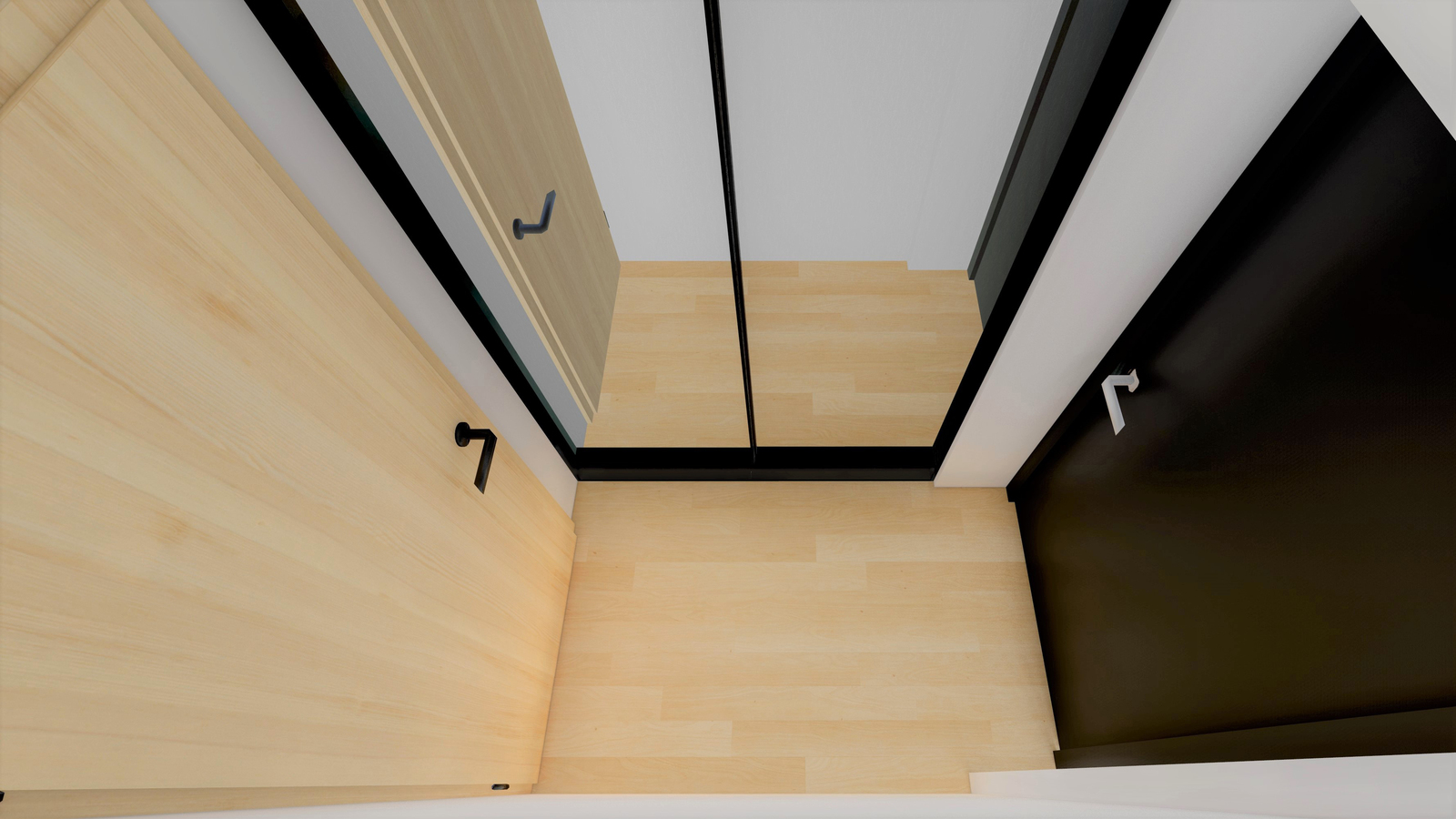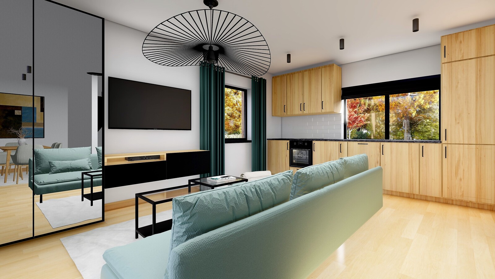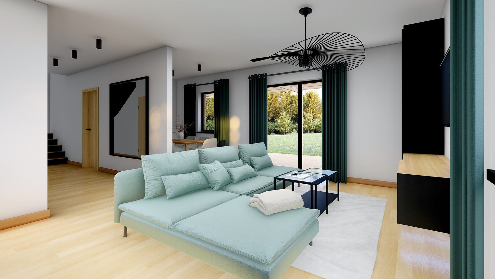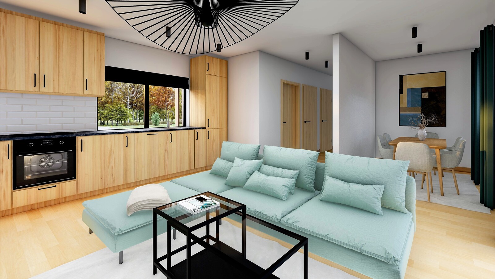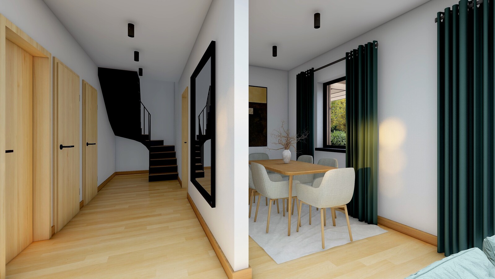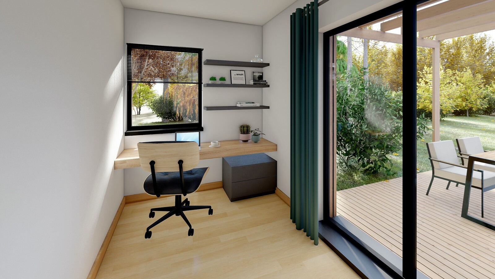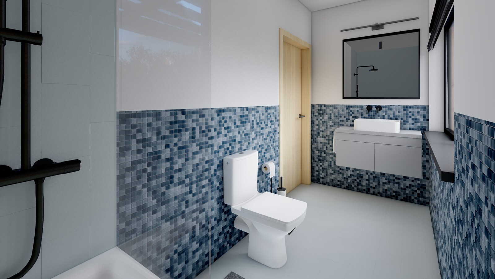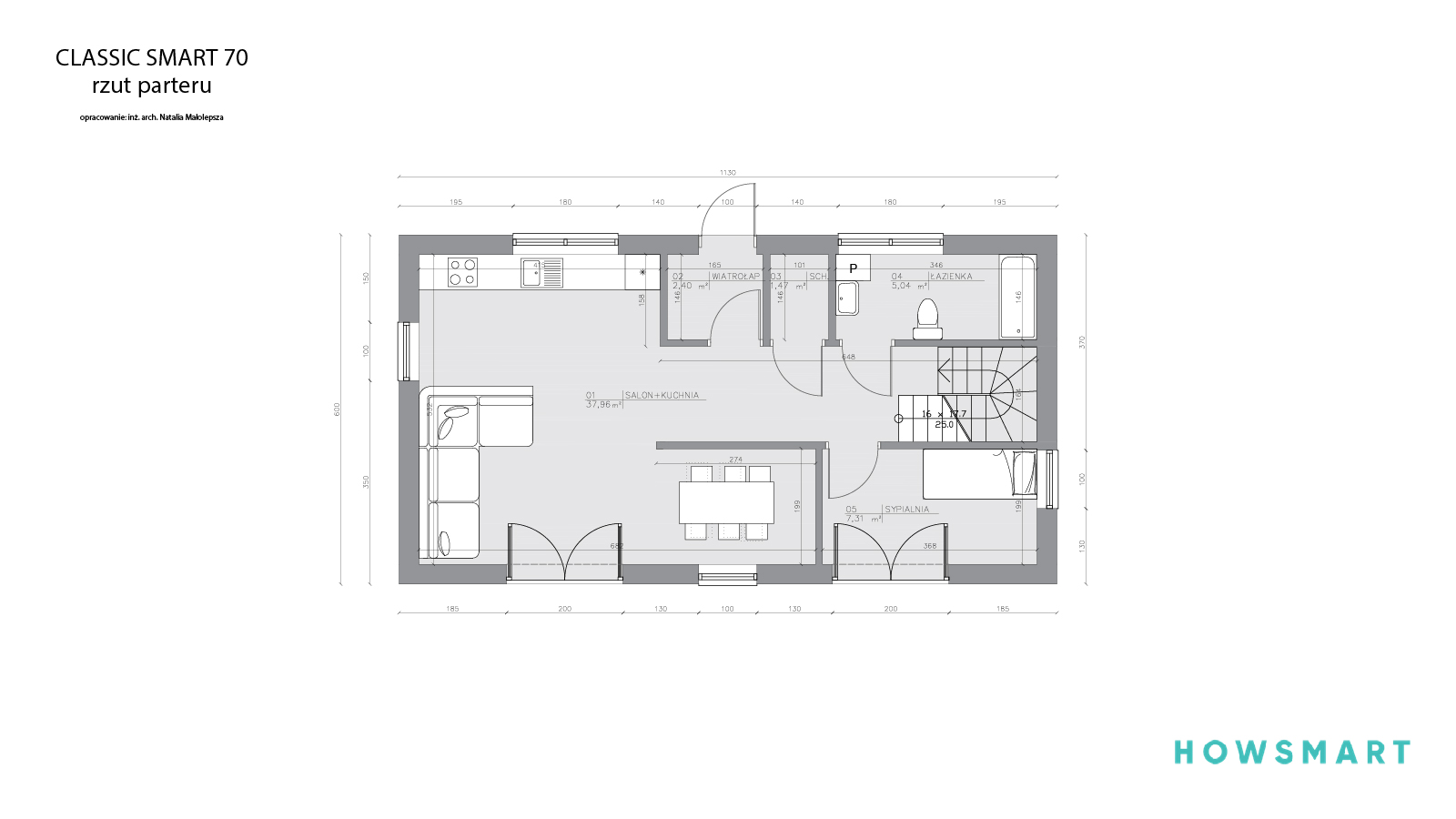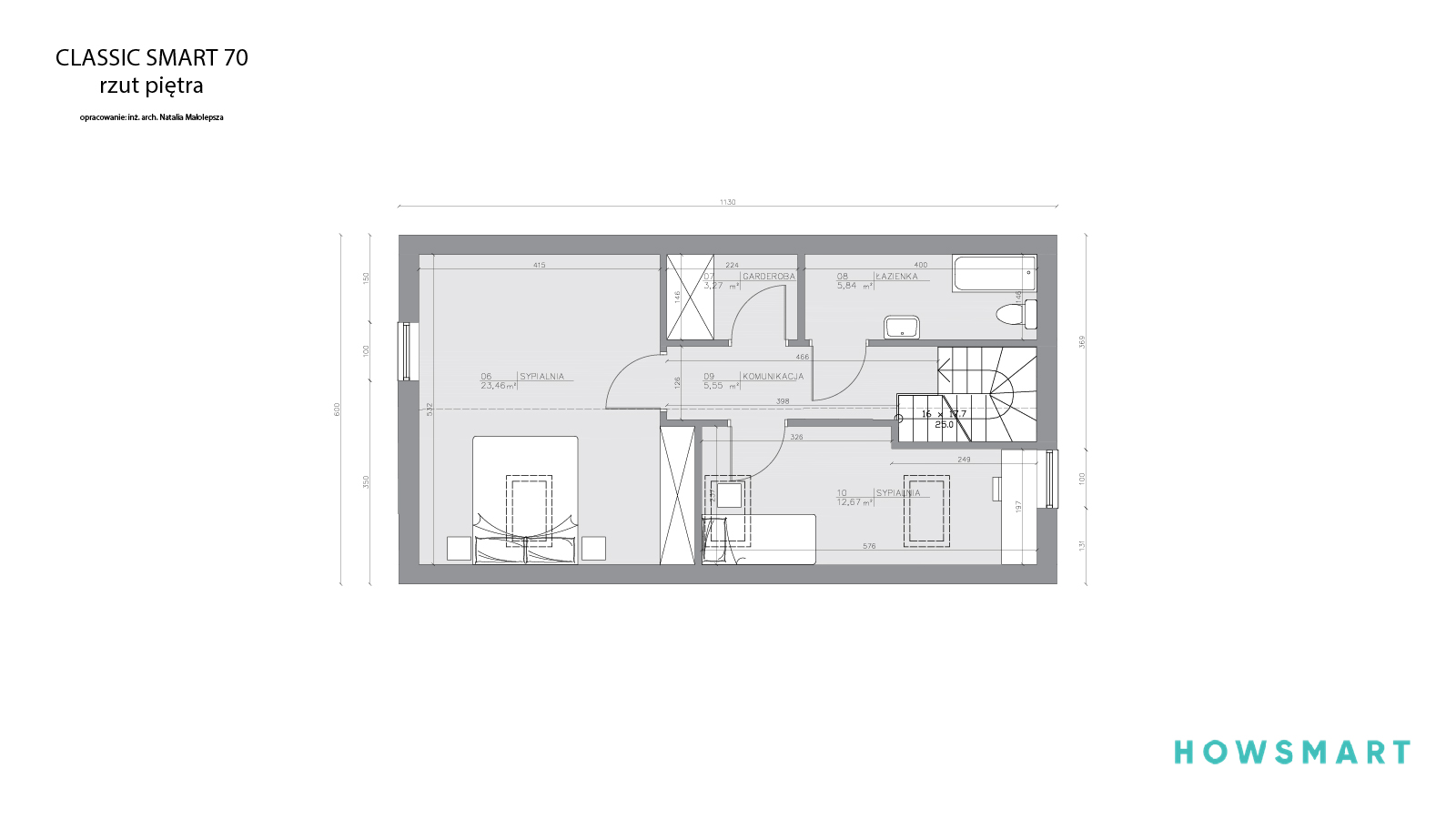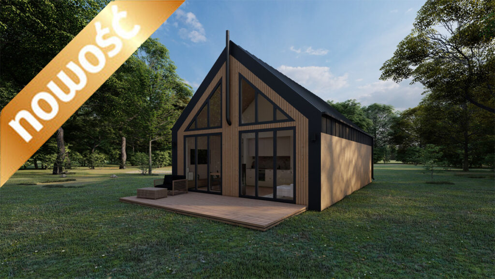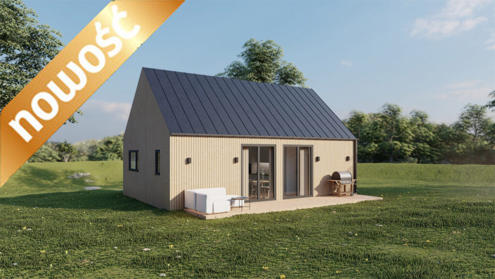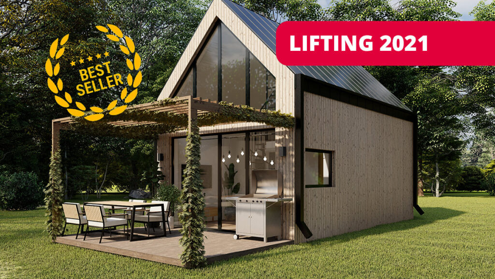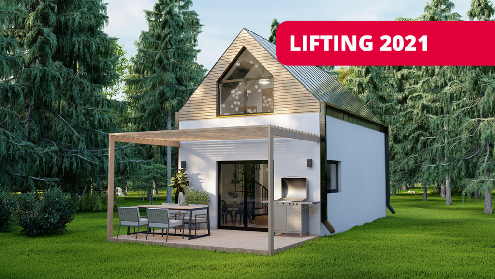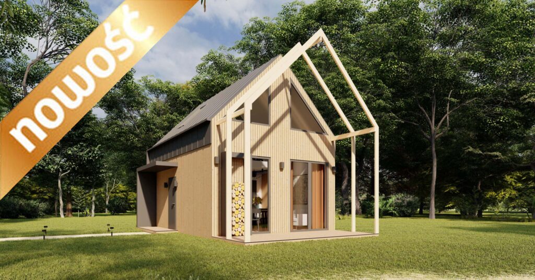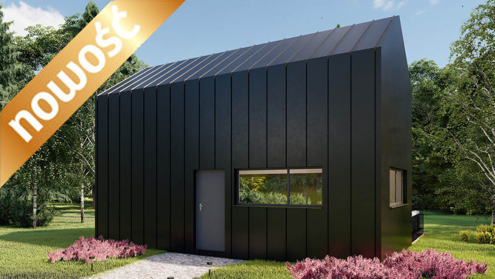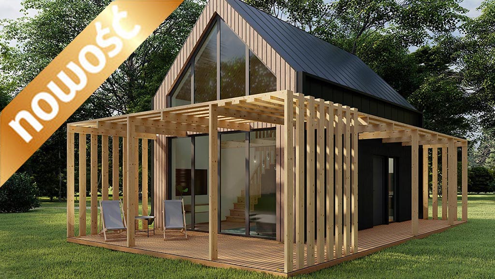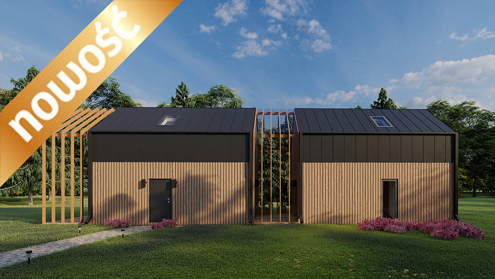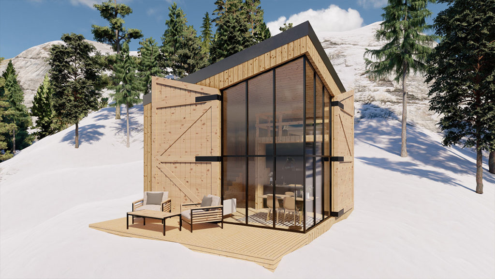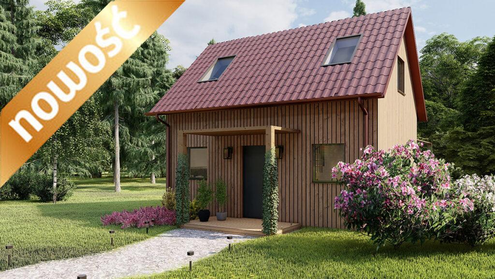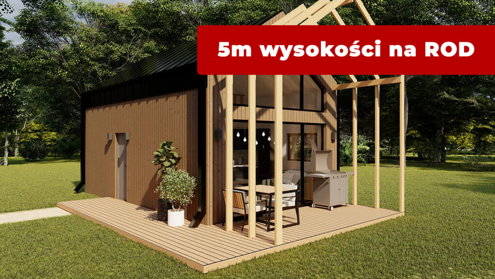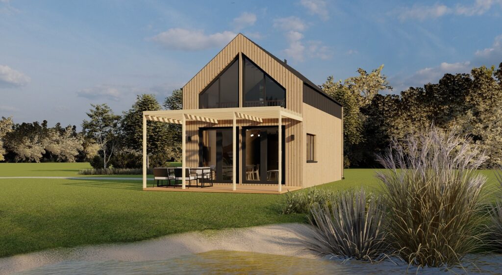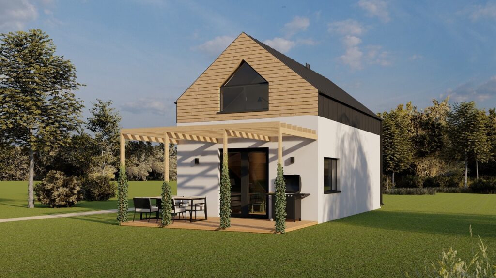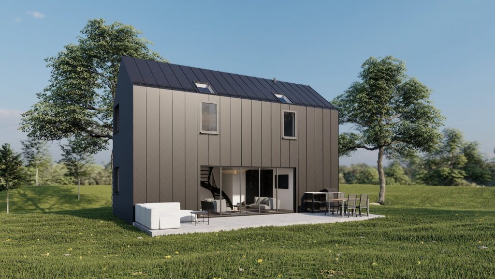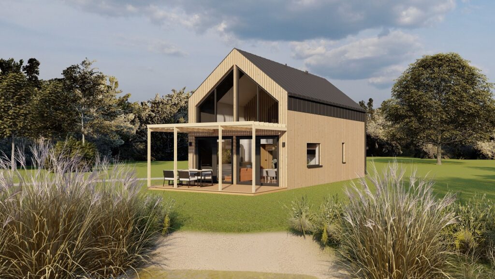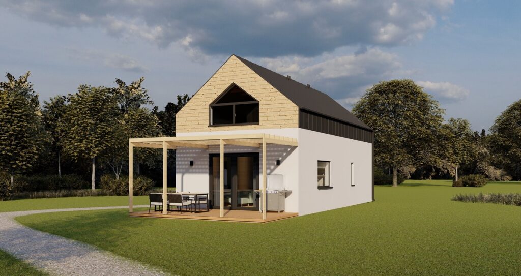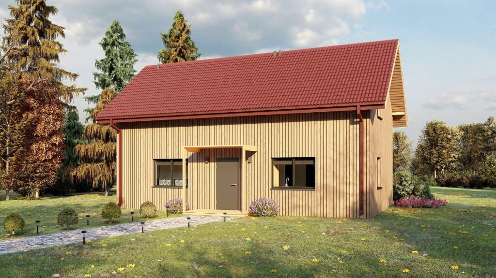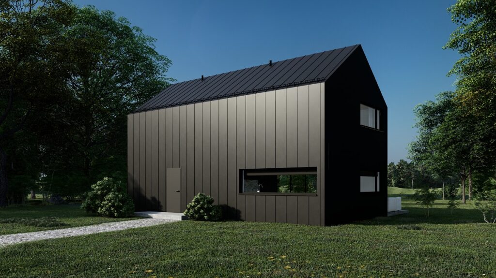Classic Smart 70
Stylish, classic

This house is classic and beautiful in its simplicity evoking childhood memories. Its traditional roof is reminiscent of the style of a Masurian cottage.
-
Five bedrooms, bathroom x 2, living room with kitchenette, dressing room, vestibule, storage room
-
Accommodation for
10 people
-
Total floor area
105m2
-
Built-up area up to
70m2
-
Year-round
Yes
Price from 278 020 PLN
The basic price includes:
- Materials including labour:
- External walls - building structure C-24 structural timber imported from Scandinavia,
- Partition wall construction,
- Triple-glazed, six-chambered window joinery - energy-efficient,
- Burglar-proof steel external door in graphite,
- Roof structure with felt roofing,
- External façade of the building,
- External sills,
- Window lintels,
Tailor-made HOME with HowSmart
At HowSmart, you decide how much you will pay - select packages, their price will be added to the basic price.
Current price
278 020 PLN
PLN + 8% VAT
Send us a request for the project of your choice
The basic price includes:
- Materials including labour:
- External walls - building structure C-24 structural timber imported from Scandinavia,
- Partition wall construction,
- Triple-glazed, six-chambered window joinery - energy-efficient,
- Burglar-proof steel external door in graphite,
- Roof structure with felt roofing,
- External façade of the building,
- External sills,
- Window lintels,
Project description
This is a large and functional house by application. Thanks to the clever design of the layout, we gain, as many as five bedrooms. Ideal for families with children and for year-round living. On the ground floor, homebuyers will find a living room with a kitchen, a bedroom, two bedrooms, a vestibule, a utility room and a bathroom, while upstairs there are three additional bedrooms, a bathroom and a dressing room, all at an affordable price. Of note are the skylights making the upstairs beautifully lit during the day, and at night they can turn the space into an observatory for the starry sky. Classic Smart is a project for clients expecting maximum functionality from a minimal footprint. We strongly recommend this house.
| Building area | 70 m2 |
| Total area | 104,97 m2 |
| Building height | 7,13 m |
| Dimensions of the building | Width 6 m x length 11.3 m height 7.13 m |
| Number of bedrooms | 5 depending on the option chosen |
| Maximum number of persons | 10 |
| Wardrobe | YES |
| Bathroom | YES x2 |
| Kitchen | YES |
| Windbreak | YES |
| Floor | YES |
| Heating | Electric |
| Year-round | YES |
| Roof pitch | 40 degrees |
| Terrace area | 26 m2 |
| Type of foundation | plate |
| Insulation | mineral wool |
| Windows | triple-glazed energy-saving six-chamber windows |





