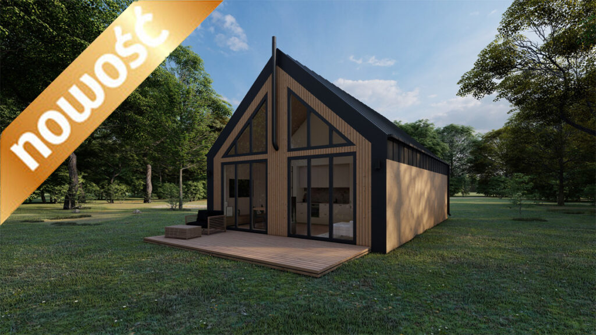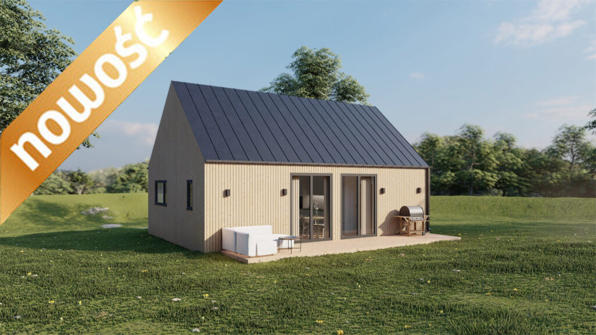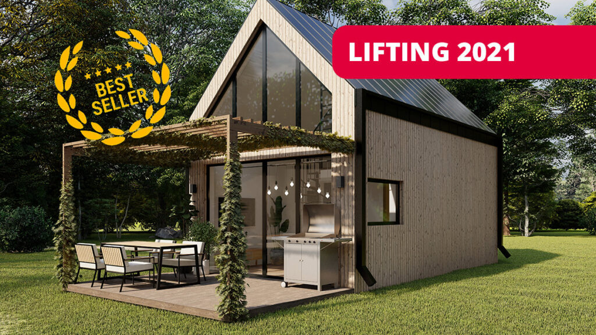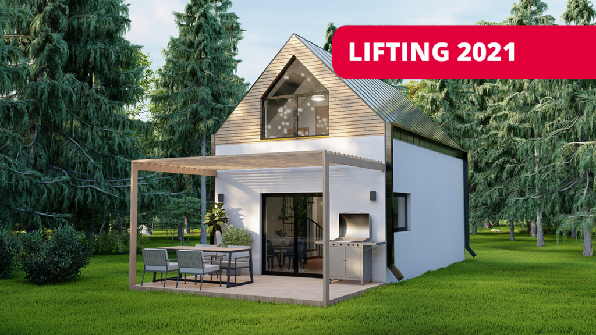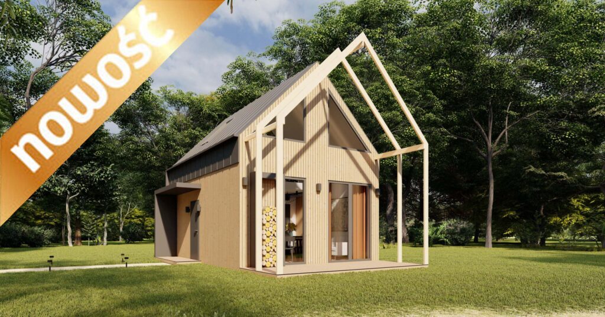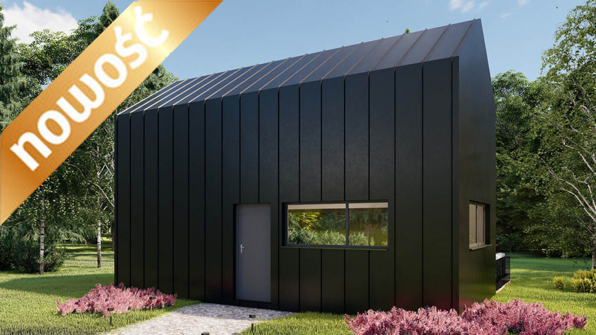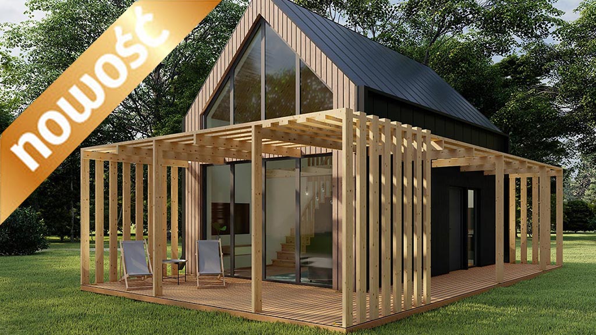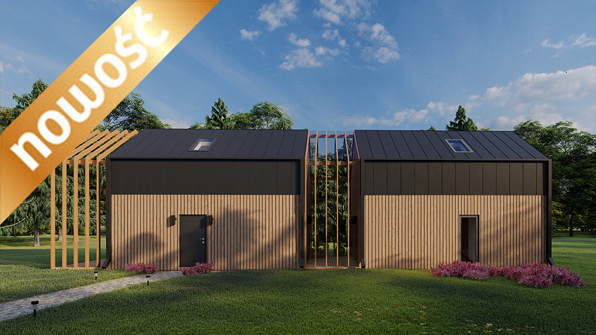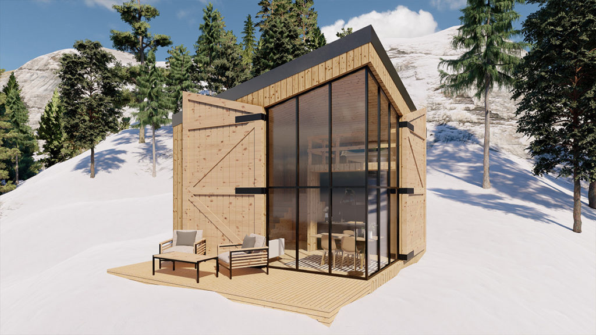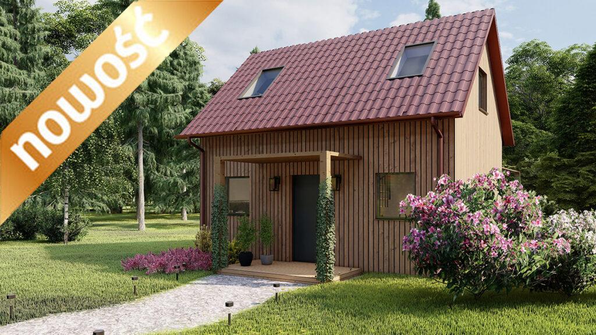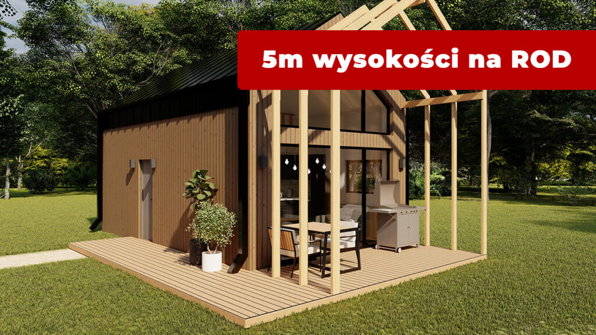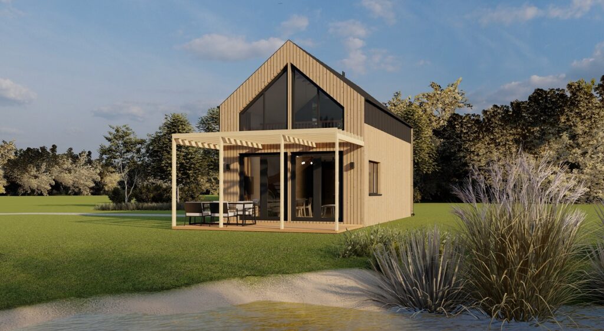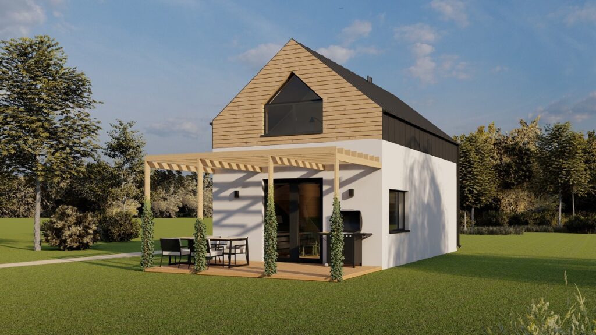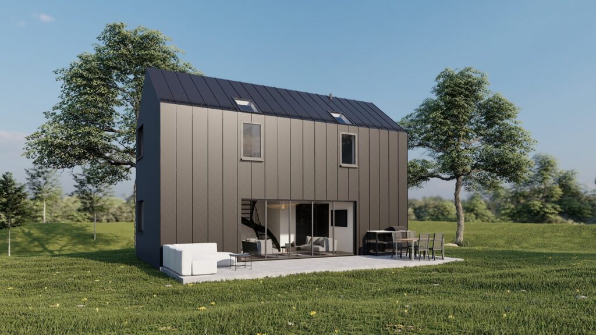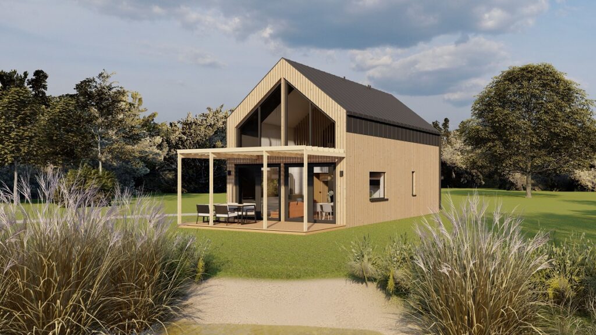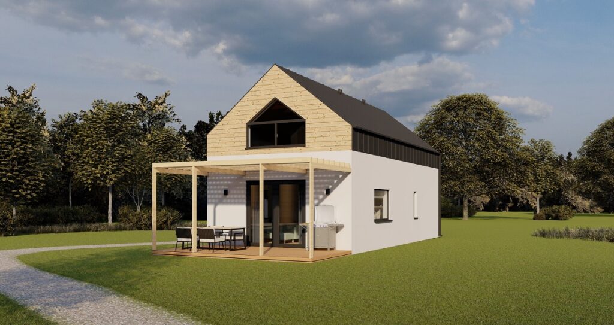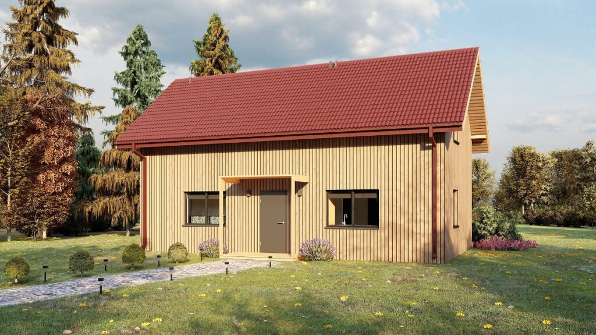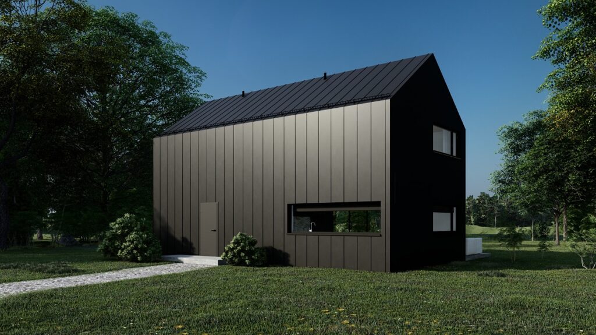Mezzanine Smart "5m"
For Family Allotment Gardens

It is a house to stop in front of and admire its beautiful glazing, which provides plenty of sunshine for householders. Mezzanine Smart on ROD meets the requirements of Family Allotment Gardens - it does not exceed 5 metres in height.
-
Mezzanine, additional bedroom, bathroom, living room with kitchen
-
Accommodation for
6 persons
-
Surface
46m2
-
Built-up area up to
35m2
-
Year-round
yes
Price from 110 850 PLN
The basic price includes:
- Materials including labour
- External walls - C-24 timber building construction from Sweden
- Partition wall construction
- Triple-glazed window joinery - energy efficient
- Exterior steel door in graphite colour
- Roof construction with full boarding and felt roofing
- External facade of the building spruce board with impregnation
Tailor-made HOME with HowSmart
At HowSmart, you decide how much you will pay - select packages, their price will be added to the basic price.
Current price
110 850 PLN
PLN + 8% VAT
Send us a request for the project of your choice
The basic price includes:
- Materials including labour
- External walls - C-24 timber building construction from Sweden
- Partition wall construction
- Triple-glazed window joinery - energy efficient
- Exterior steel door in graphite colour
- Roof construction with full boarding and felt roofing
- External facade of the building spruce board with impregnation
Project description
The Mezzanine Smart on ROD project is a unique combination of style, modernity and functionality. The house meets the building height requirements on the ROD and has a height of 5 metres. It is a house to stop in front of and admire its beautiful glazing, which provides plenty of sunshine for the householders. The layout of the rooms and the additional bedroom on the ground floor in addition to the mezzanine makes this house able to accommodate up to 6 people at a time. The beautiful glazing of the mezzanine made of tempered glass keeps the mezzanine separated from the living area, thus creating an oasis of relaxation. The 15-metre terrace, which can be accessed directly from the living room, will be the place to spend time with family and friends. Ideal for families with children and groups of friends.
| Building area | 34,5 m2 |
| Total area | 46 m2 |
| Building height | 5 m |
| Dimensions of the building | Width 4.6 m x |
| Number of bedrooms | 2 |
| Maximum number of persons | 6 |
| Mezzanine | YES |
| Bathroom | YES |
| Kitchen | YES |
| Heating | Electric |
| Year-round | YES |
| Roof pitch | 40 degrees |
| Terrace area | 15 m2 |
| Type of foundation | pillars or plate |
| Insulation | 15cm wool roof 20cm |
Windows Winter garden | triple-glazed energy-saving windows below U=0.9 NO |
