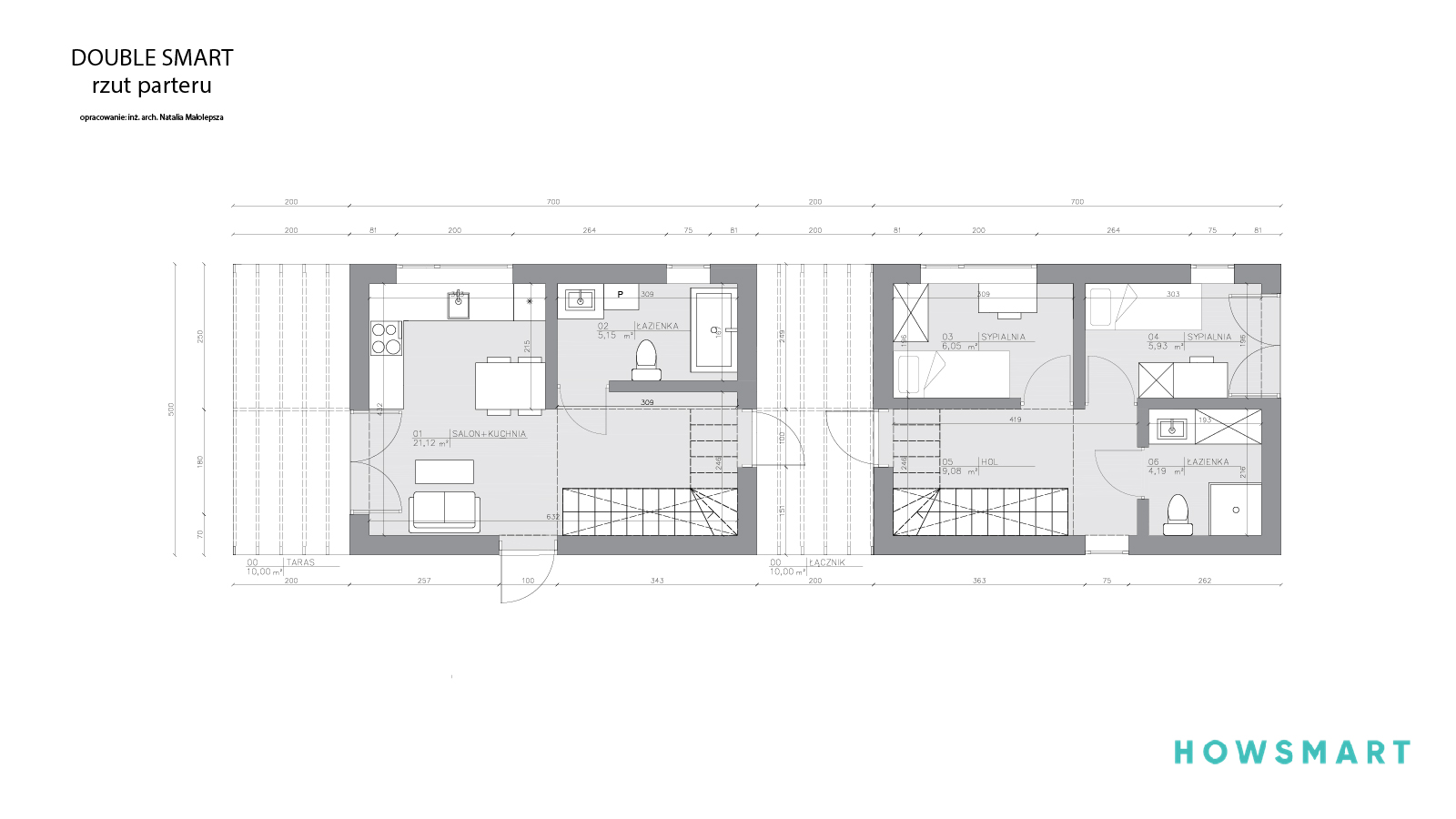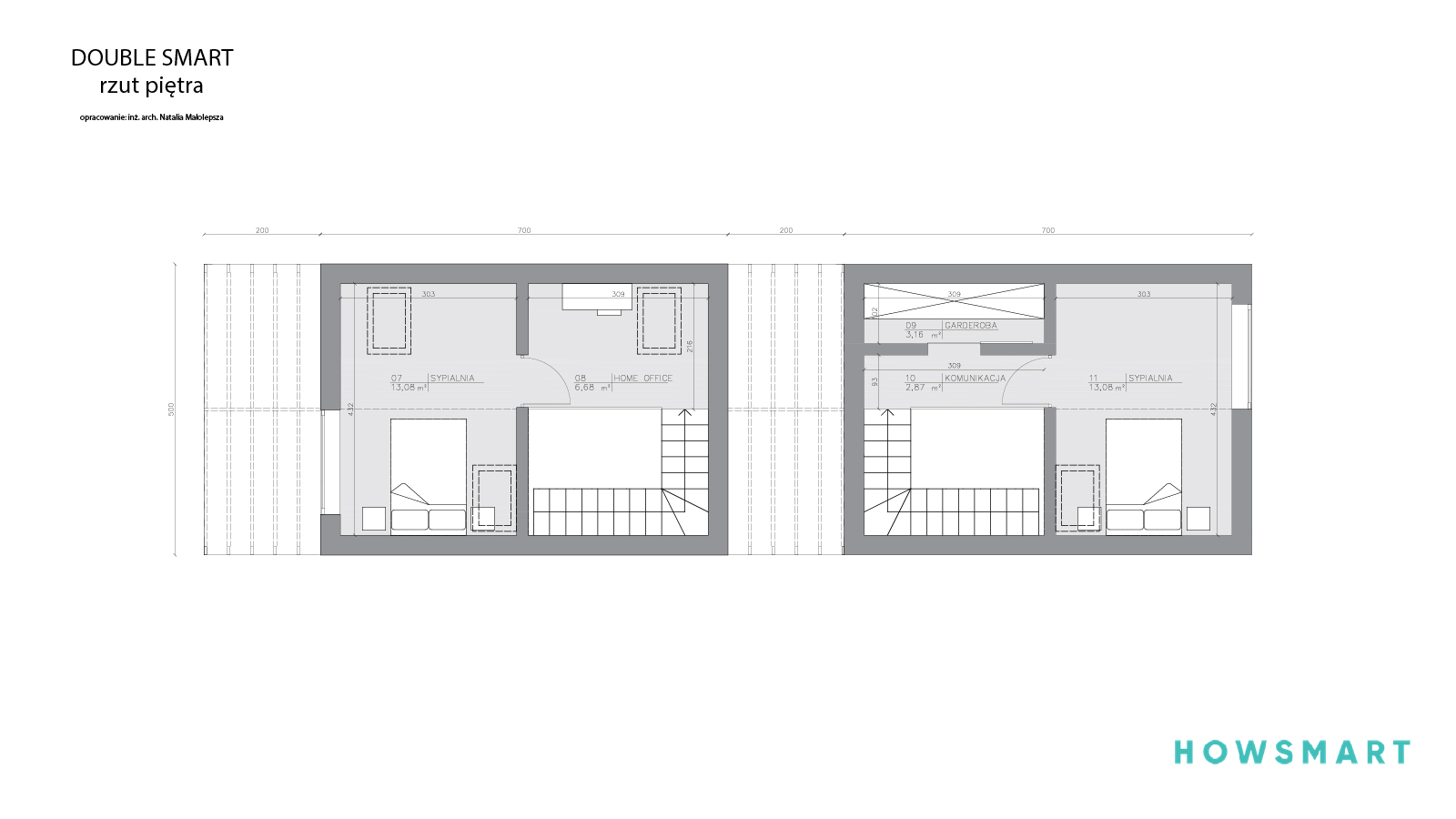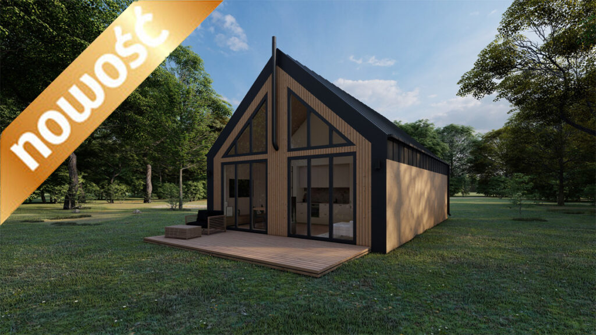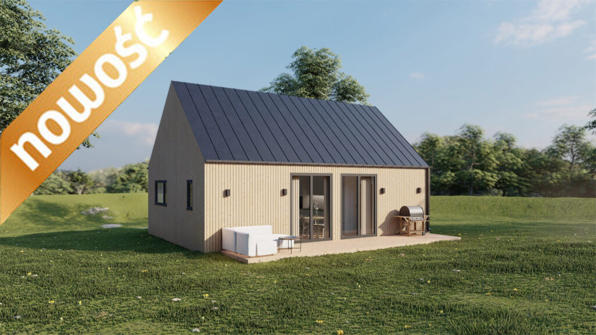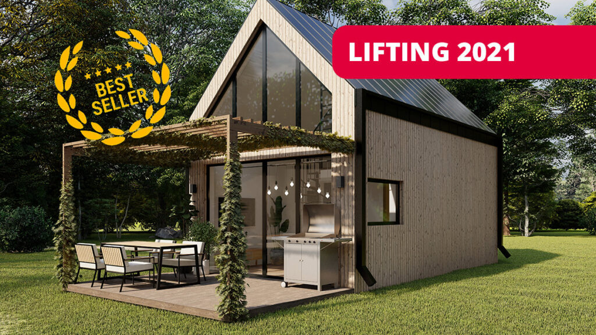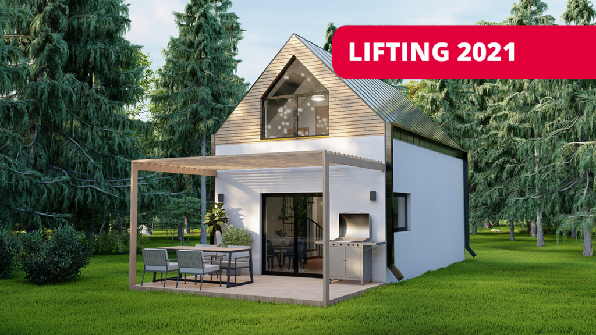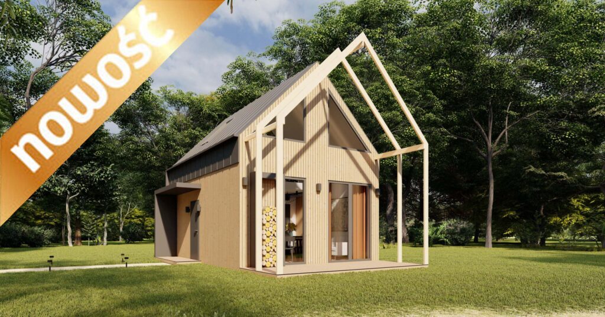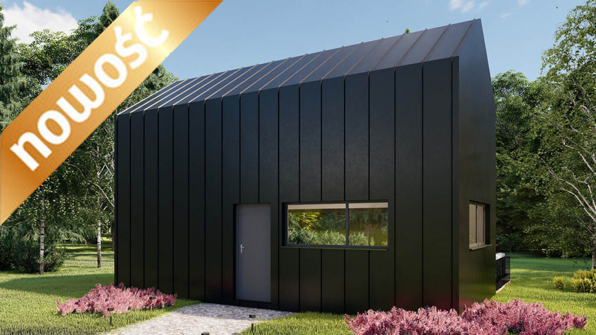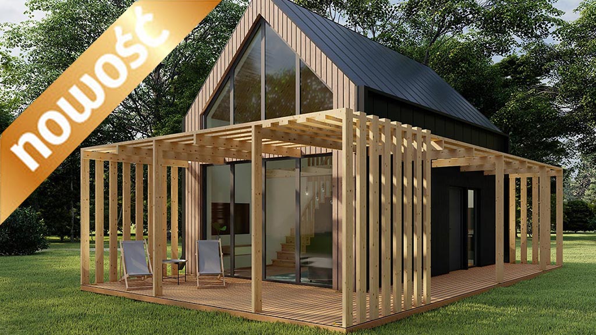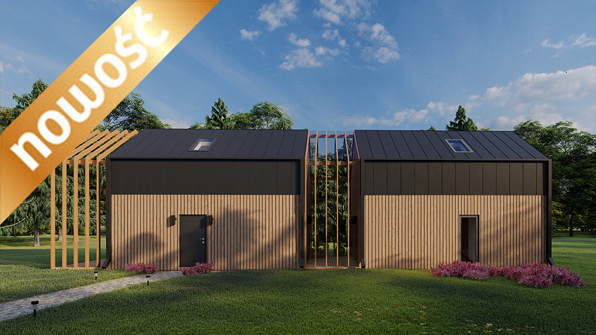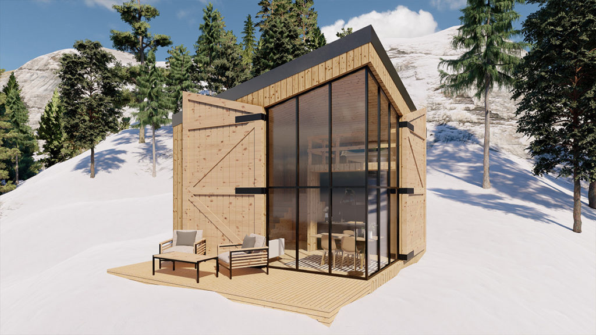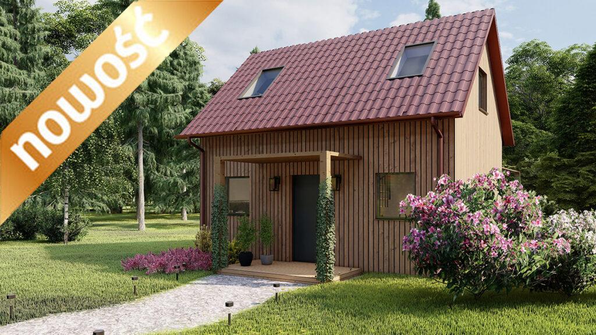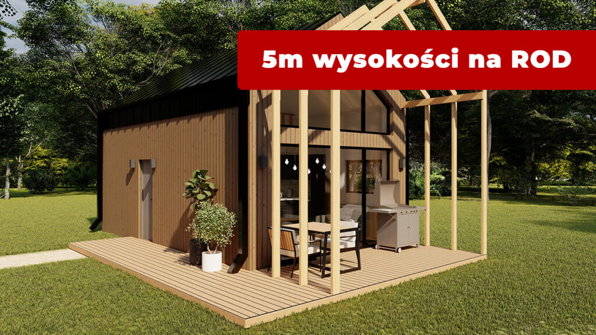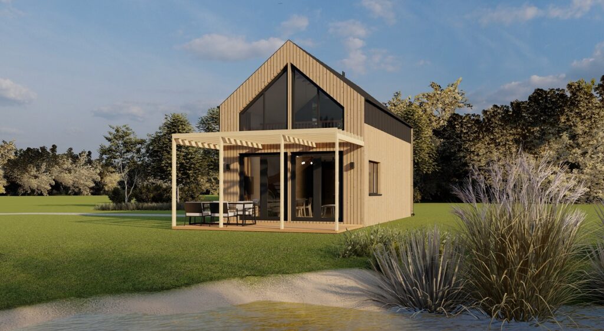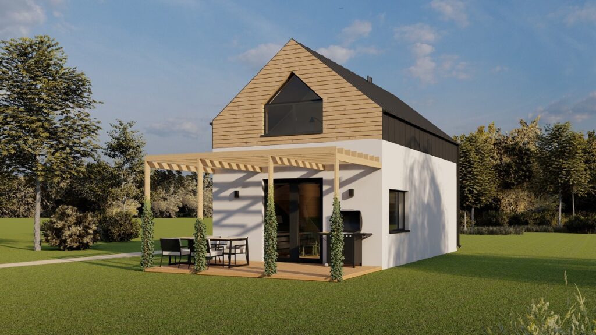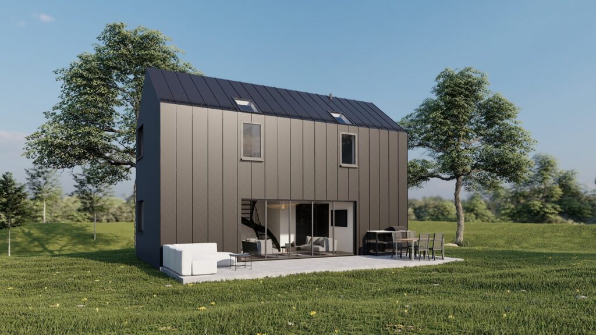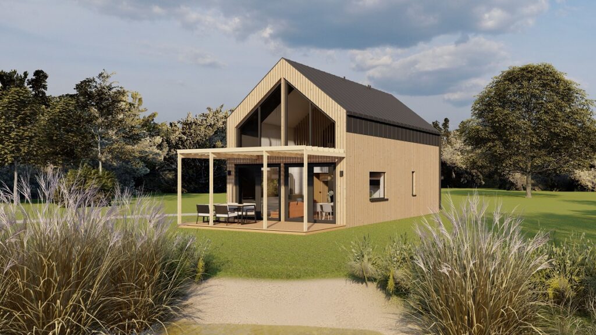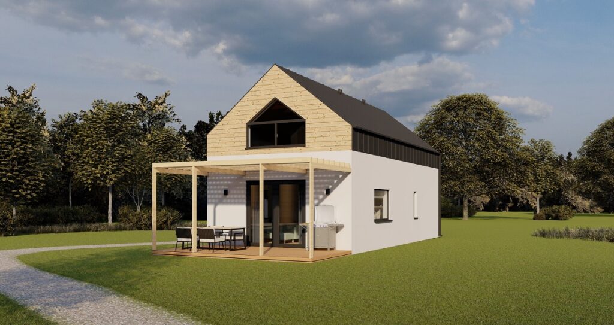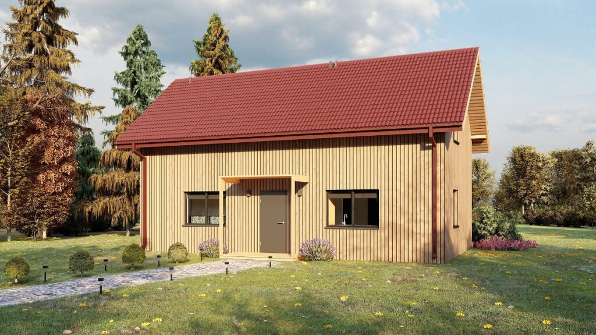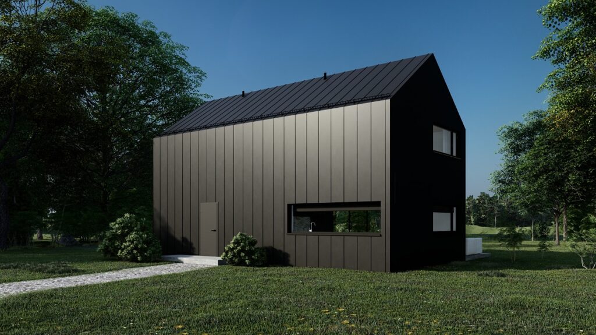Double Smart
Spacious, functional

A brand new proposition in our range, the Double Smart building is doubly smart! It's an offer for customers who want to take advantage of the possibilities of building on application in 200% and get a product that meets the most demanding needs. The clever winter garden space gives new functionality to these two individual leisure buildings.
-
Two mezzanine floors, two bathrooms, home office, living room, kitchen, bedrooms, dressing room, conservatory 10m2
-
Accommodation for
For the whole family
-
Surface
90m2 with winter garden 110m2
-
Built-up area up to
2x35m2
Price from 201 180 PLN
The basic price includes:
- Materials including labour
- External walls - C-24 timber building construction from Sweden
- Partition wall construction
- Triple-glazed window joinery - energy efficient
- Exterior steel door in graphite colour
- Full board and felt roof construction
- External facades of buildings spruce board with impregnation
Tailor-made HOME with HowSmart
At HowSmart, you decide how much you will pay - select packages, their price will be added to the basic price.
Current price
201 180 PLN
PLN + 8% VAT
Send us a request for the project of your choice
The basic price includes:
- Materials including labour
- External walls - C-24 timber building construction from Sweden
- Partition wall construction
- Triple-glazed window joinery - energy efficient
- Exterior steel door in graphite colour
- Full board and felt roof construction
- External facades of buildings spruce board with impregnation
Project description
To meet the requirements of the most demanding customers, we present two individual recreation buildings separated by a winter garden, which make maximum use of the space in accordance with the regulations. Two individual recreation buildings separated by a winter garden will meet the expectations of the most demanding customers. These are buildings in which everyone will have a comfortable space for themselves, 2 mezzanine floors, 2 bathrooms, a kitchen with a living room, 4 bedrooms, 1 dressing room, 1 home office, a winter garden and a terrace - what more could you want?
| Building area | 2×35 m2 |
| Total area | 90.39 m2 with conservatory 110,39 m2 m2 |
| Building height | 6,12 m |
| Dimensions of the building | Width 7 m x length 5 m |
| Number of bedrooms | 4 |
| Maximum number of persons | 4 |
| Mezzanine | YES x2 |
| Bathroom | YES x2 |
| Kitchen | YES |
| Heating | Electric |
| Year-round | YES |
| Roof pitch | 35 degrees |
| Terrace area | 10 m2 |
| Type of foundation | pillars or plate |
| Insulation | mineral wool |
Windows Winter garden | triple-glazed energy-saving windows YES |



















