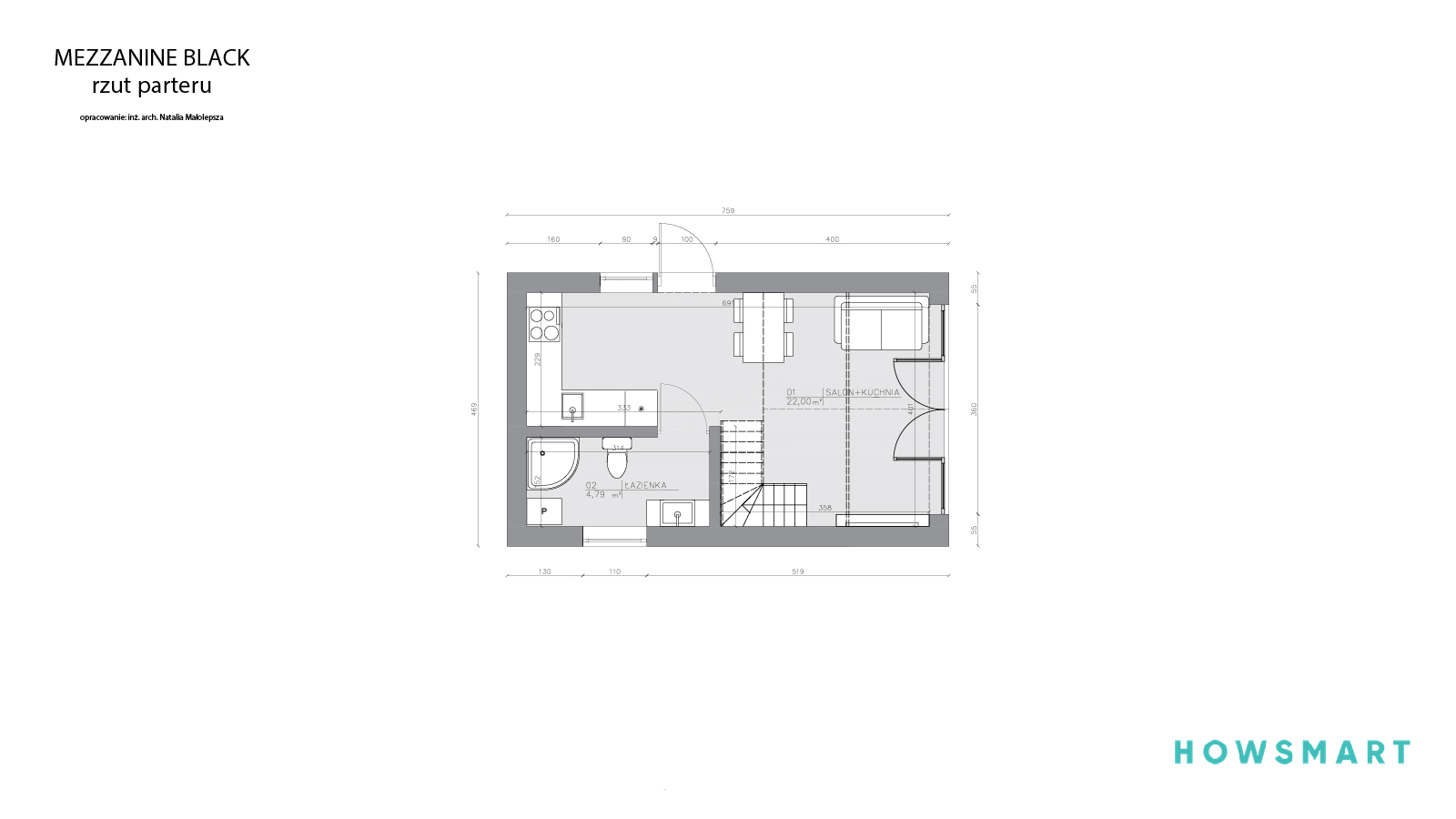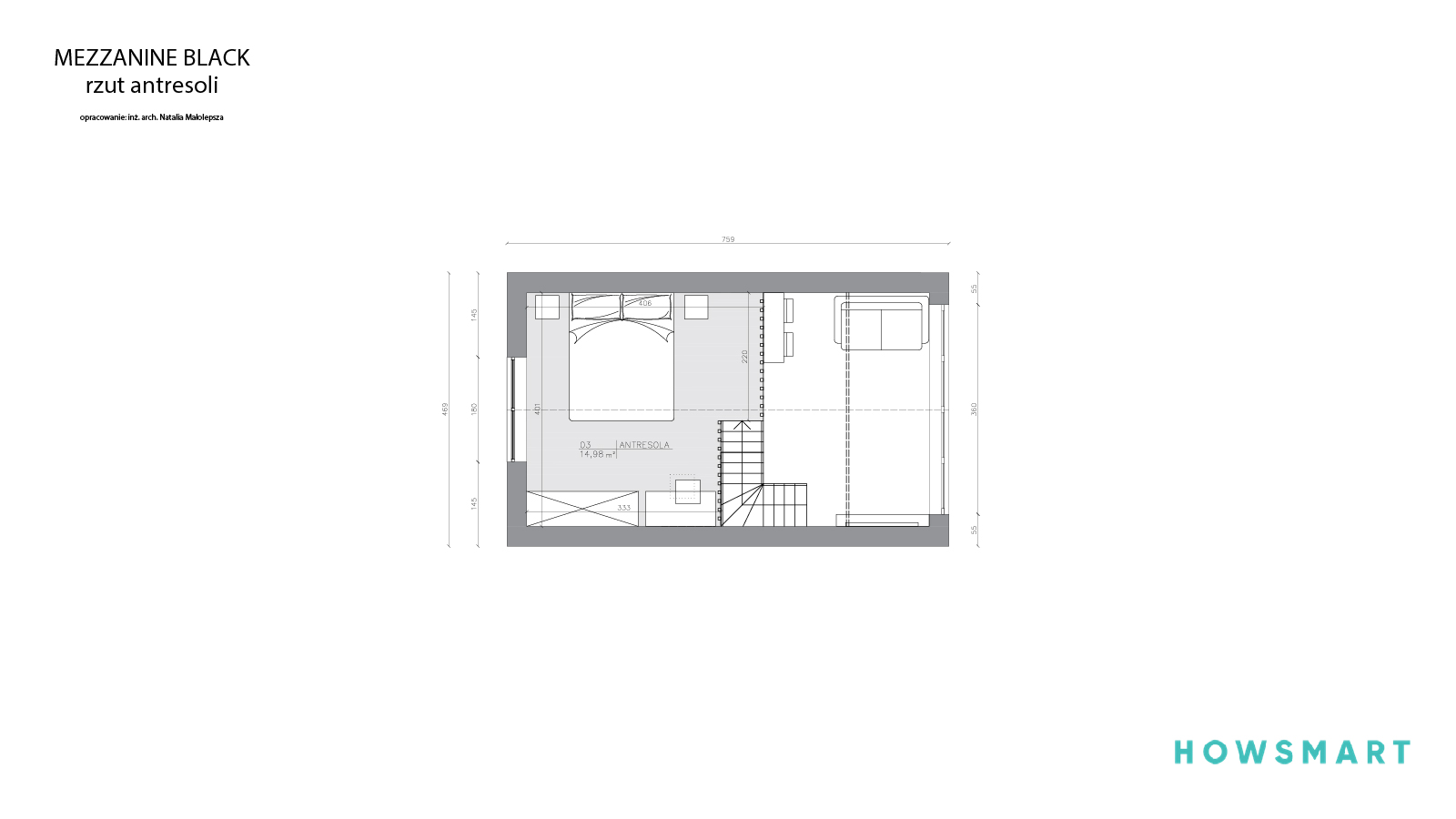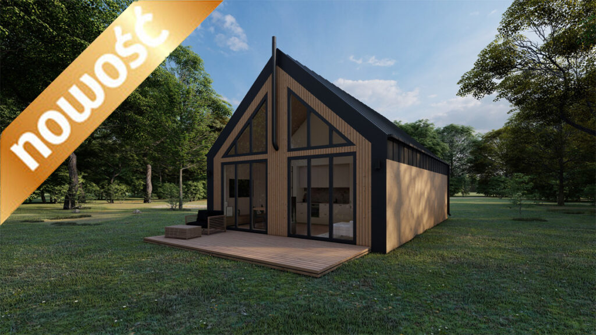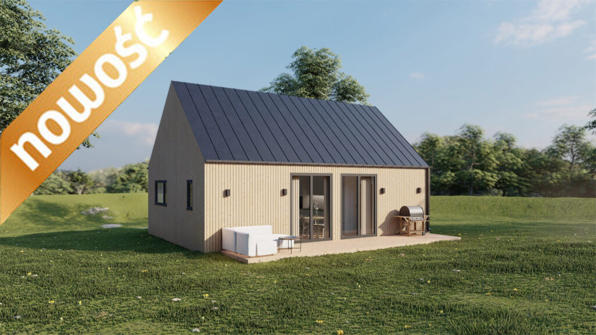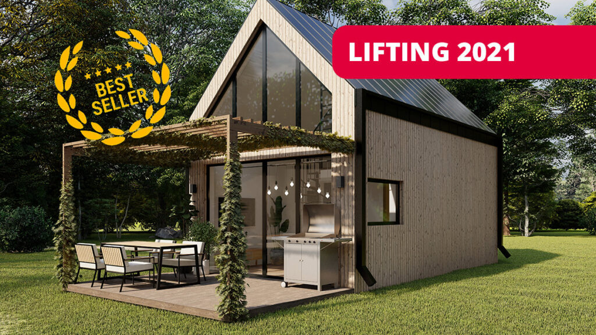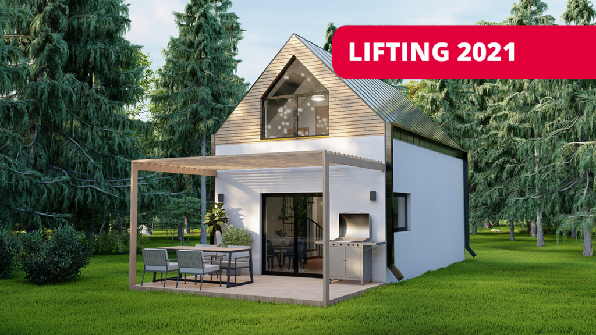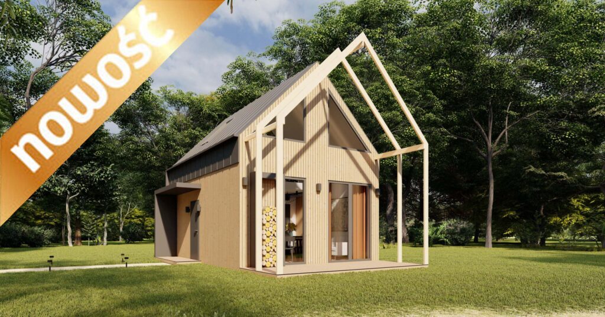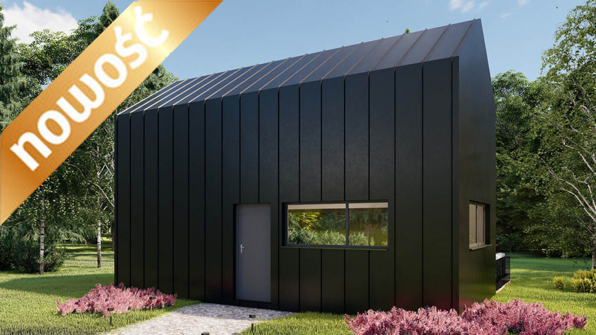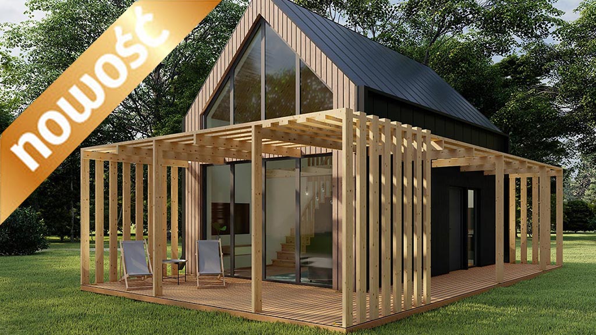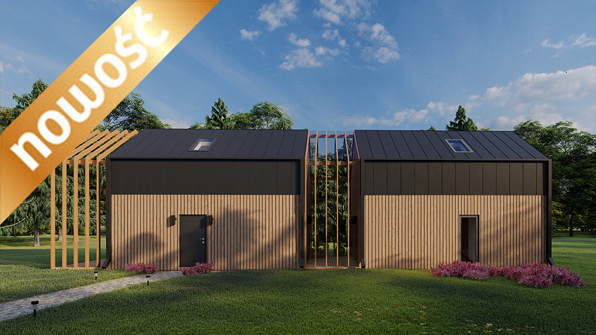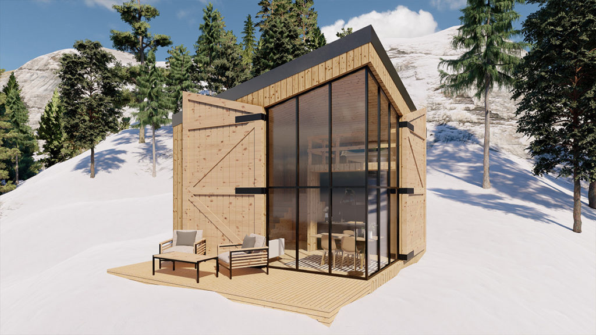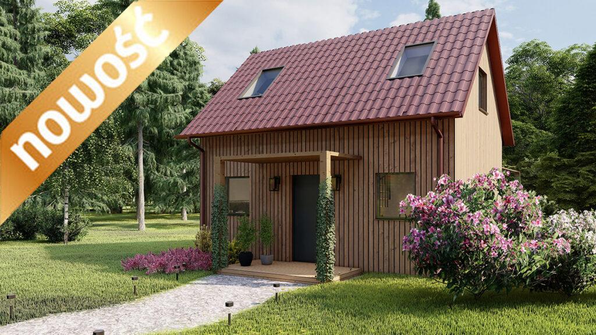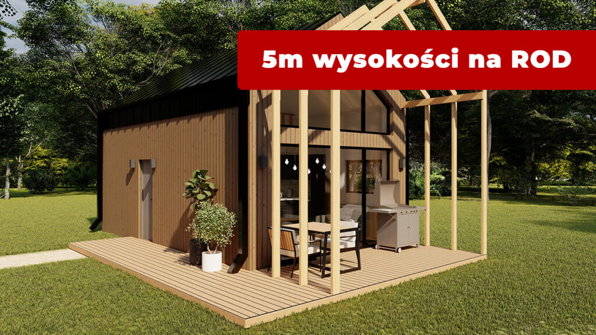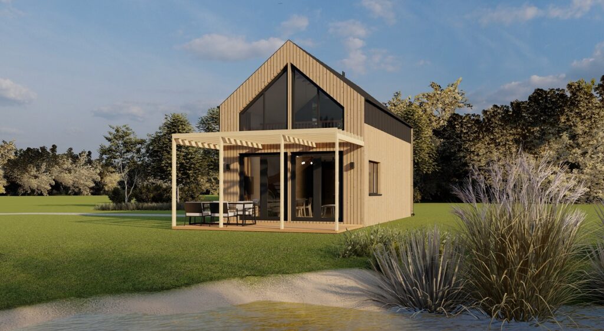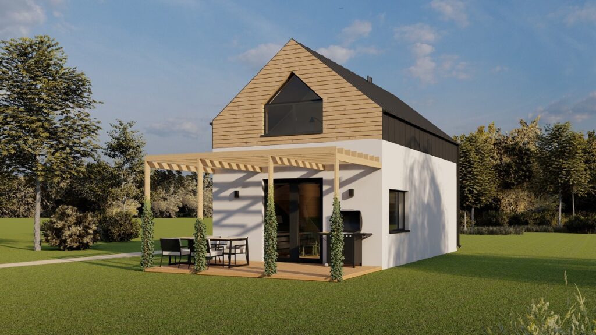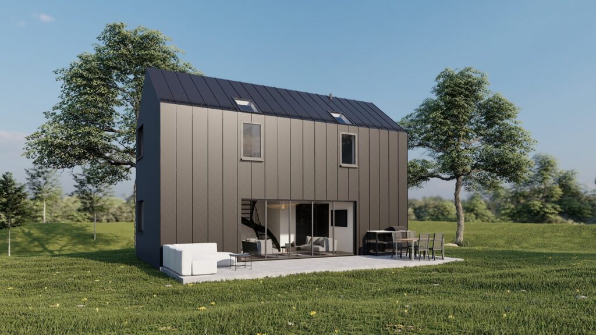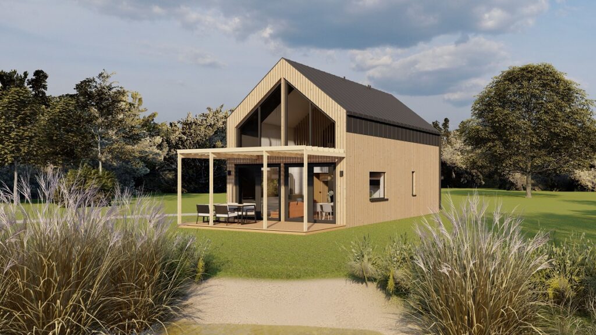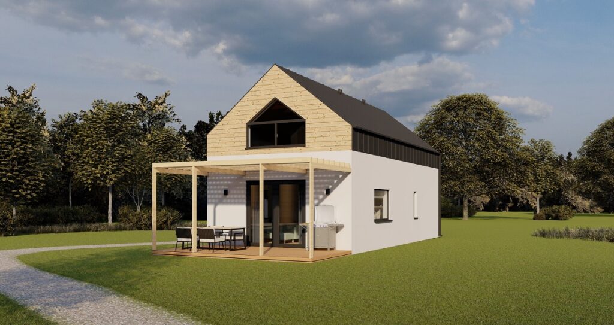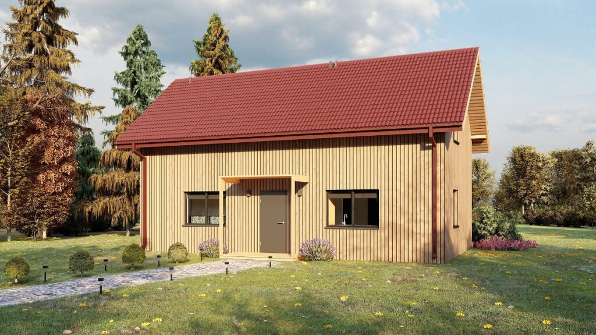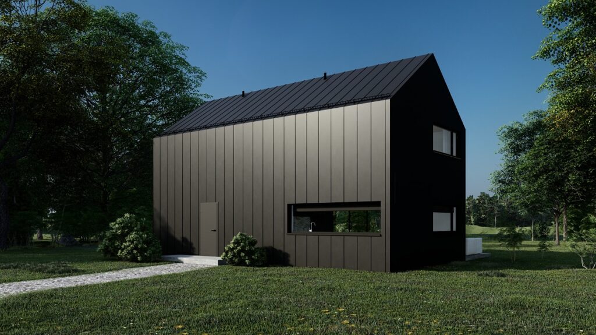Mezzanine Black
Stylish, modern

This is a house designed on the basis of the bestseller Mezzanine Smart. Mezzanine Black is characterised by a beautiful dark façade, enlarged terrace area and cleverly designed ground floor space.
-
Mezzanine, bathroom, living room with kitchenette
-
Accommodation for
4 persons
-
Surface
42m2
-
Built-up area up to
35m2
Price from 127 460 PLN
The basic price includes:
- Materials including labour:
- External walls - building structure,
- Partition wall construction,
- Triple-glazed window joinery - energy efficient,
- Exterior steel door in graphite,
- Roof structure with felt roofing,
- External façade of the building,
- External sills,
- Window lintels,
Tailor-made HOME with HowSmart
At HowSmart, you decide how much you will pay - select packages, their price will be added to the basic price.
Current price
PLN 127 460
PLN + 8% VAT
Send us a request for the project of your choice
The basic price includes:
- Materials including labour:
- External walls - building structure,
- Partition wall construction,
- Triple-glazed window joinery - energy efficient,
- Exterior steel door in graphite,
- Roof structure with felt roofing,
- External façade of the building,
- External sills,
- Window lintels,
Project description
The Mezzanine Black project is a unique combination of style, modernity and functionality. It is a house to stop in front of and admire its beautiful glazing, which provides plenty of sunshine for the homeowners. The layout of the rooms and the mezzanine makes the house functional. The beautiful front glazing ensures that the house is always illuminated. The large terrace, which can be accessed directly from the living room, will be the place to spend time with family and friends. Ideal for families and our friends.
| Building area | 35,6 m2 |
| Total area | 41,77 m2 |
| Building height | 6,12 m |
| Dimensions of the building | Width 4.69 m x length 7.59 m |
| Number of bedrooms | 1+1 |
| Maximum number of persons | 4 |
| Mezzanine | YES |
| Bathroom | YES |
| Kitchen | YES |
| Heating | Electric |
| Year-round | YES |
| Roof pitch | 40 degrees |
| Terrace area | 20 m2 |
| Type of foundation | pillars or plate |
| Insulation | mineral wool |
| Windows | triple-glazed energy-saving windows below U=0.9 |









